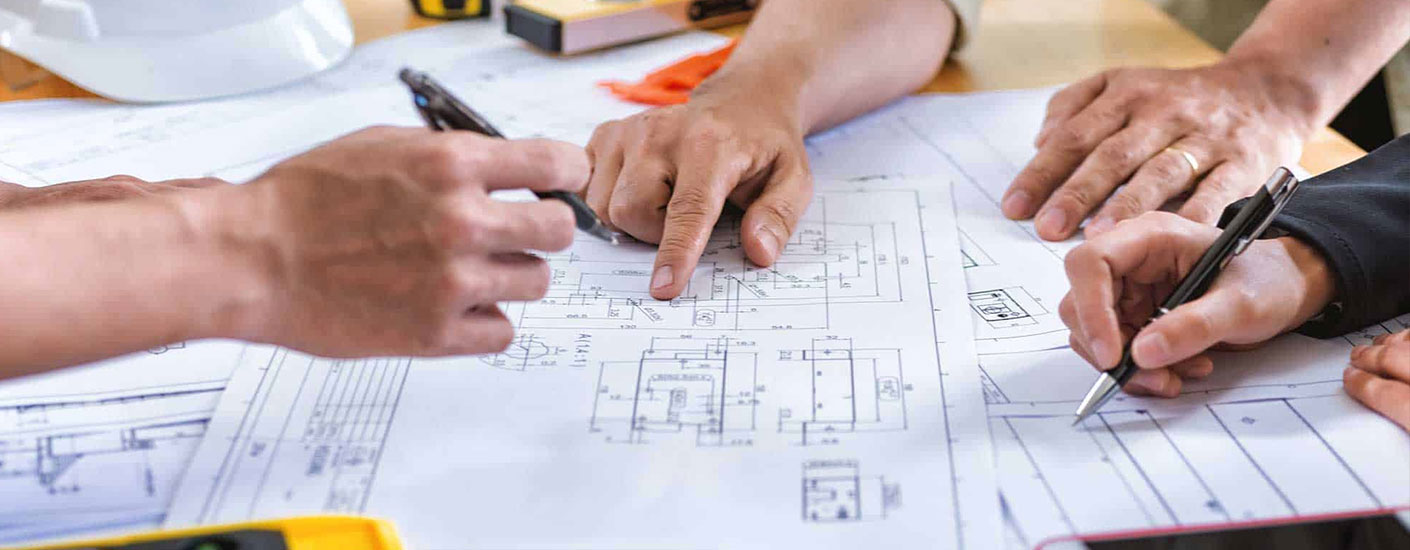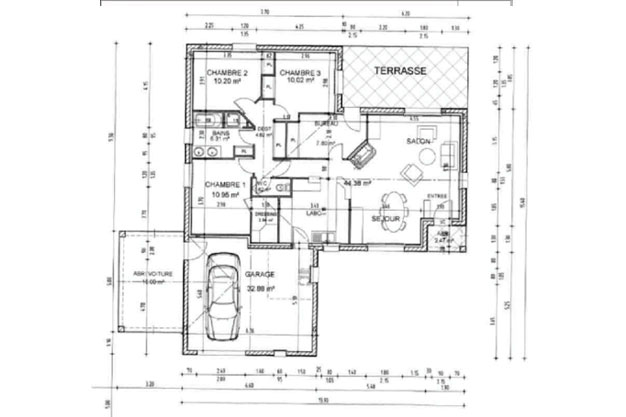Building plan

Building plan
Engineersplan.com is an online plat form. To Plan your house or building sitting at your convenience getting the plan form our experts (our experts are civil engineers with work experience of 20+ years). Our team of experts work on plan & input provided by you & with the help of AI technology (artificial intelligence) provide you with best efficient plan in the industry. This is a unique plat form where you can speak to our engineer you can also provide them with pencil sketch of your idea & convert them to a technical construction drawing with in hrs. in a competitive price which is best in industry.
Get affordable efficient, plans for your house or renovation or interior or commercial building up to 3000sq feet in 48 hrs.
Affordable plans starting from :-
- ₹ 899/--100 to 1000 square feet
- ₹ 1899/--1001square feet to 2000 square feet
- ₹ 2899/--2001 square feet to 3000 square feet
Our team consisting of 5 civil engineers, 2 structural consultants, 7 interior designers , 2 electrical & plumbing consultants & 3 land scape consultants work together on each project to get a best output.That makes us best in class.

How it works?
Building plan:
- Click on paynow u will get a form fill it
- In description: please provide details how much square feet building are you looking . Ground floor what is required . First floor etc .. what is required
- Do the payment u will get a confirmation mail.
- You will receive a mail for Engineers appointment with time and date for detail discussion Please b free in a clam place and keep your points ready before to appointment. Allotted time is 5 mins.
- After that with in 48hrs you will receive drawings.
