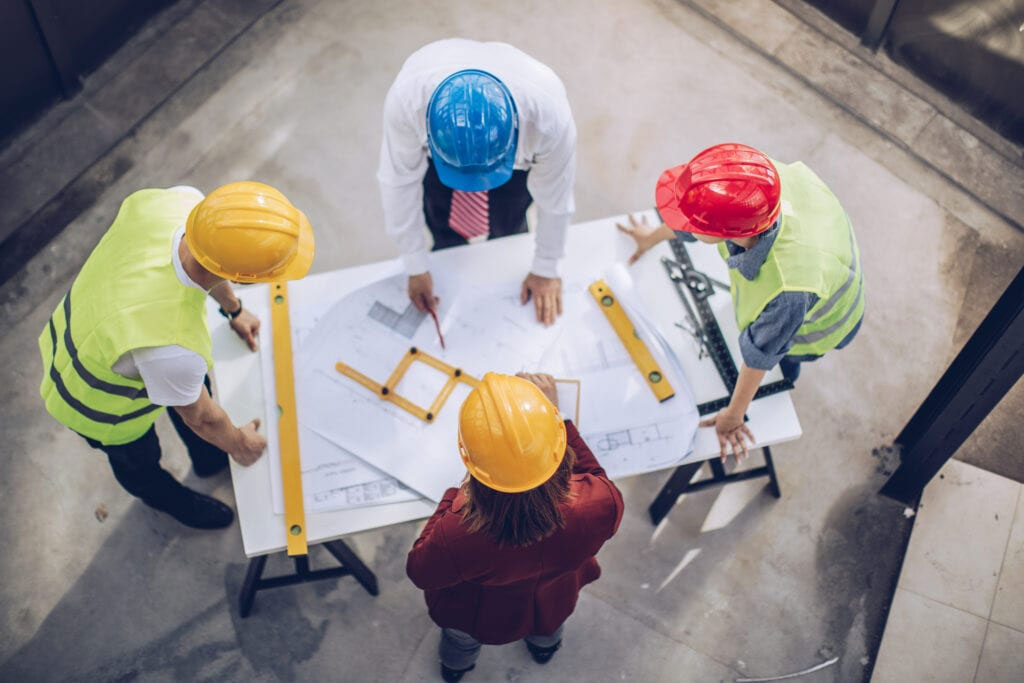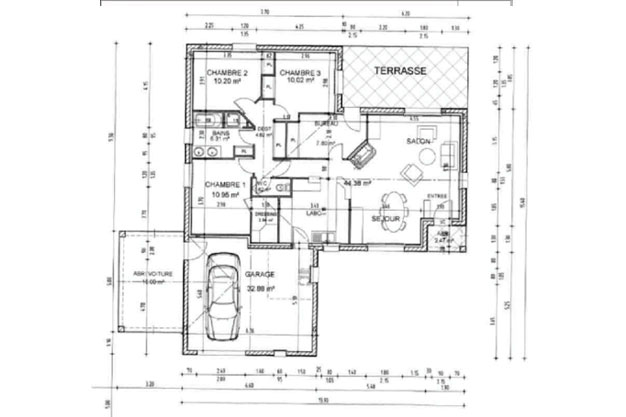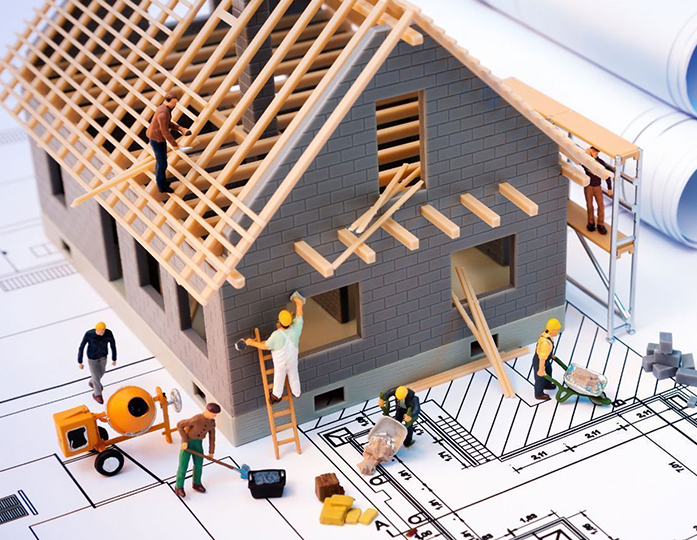Engineers Plans.com
Imagination to Reality
One Brick at a Time take First step with Engineers Plan.com
Engineersplan.com is an online plat form. Where u can consult an engineer online & seek, they are expert guidance & solutions online. Our engineers are highly trained & qualified with experience of more than 20+ years.
Engineerspaln.com is also a plat form to get affordable, efficient plans online in an affordable price (best price globally ) . Our plans are efficient & compact, vastu component. It is done by a team of 18 members. Who are highly educated in relevant fields. The team consisting of 5 civil engineers, 2 structural consultants, 7 interior designers, 2 electrical & plumbing consultants & 3 land scape consultants. that makes us best in class.


Welcome to Engineers plan
We in engineersplan.com located at Karnataka India. We are there in business from past 24 years. Our single platform compress of floor plans, interior designs, electrical & plumbing design land scape drawing & small structural drawings (lintel, shade slab designs, water tank cover slab designs etc) designs that you need for construction of your building. We believe that bringing everything together for you to see, will educate & also helps you finalizing your requirement. Our inside ideas section as everything you need know about construction & its continuous update on technologies, materials & technics on construction.
Versatile Building
reliable and on time always

Consult an Civil Engineer (with 20 years above experience)
consulting fees 499/- Our professional consulting engineer offers online consultation, providing expert guidance & solution through a secure online platform. Get accurate assessment & recommendation from the comfort of your home. We provide civil & design services for residential & commercial project.
From minor home renovation, through a large commercial projects up to 5000sq feet. We have the experience & capability to provide you with sound design solution that are both cost effective & practical. Efficient infrastructure projects are our specialty .
How it works?
Building plan:
- Click on paynow u will get a form fill it
- In description: please provide details how much square feet building are you looking . Ground floor what is required . First floor etc .. what is required
- Do the payment u will get a confirmation mail.
- You will receive a mail for Engineers appointment with time and date for detail discussion Please b free in a clam place and keep your points ready before to appointment. Allotted time is 5 mins.
- After that with in 48hrs you will receive drawings.





